
The Mrs. Oreo Floor Plan Lightbox Gallery
BY
The Mrs. Oreo Floor Plan is a thoughtfully designed open-concept layout that offers approximately 2,037 square feet of comfortable living space. This spacious home features four bedrooms, three bathrooms, and a three-car garage, providing ample room for families of all sizes.
Step inside to discover beautiful tile flooring that extends throughout the entire home, offering both style and easy maintenance. The living area flows seamlessly into the kitchen and dining spaces, creating an inviting environment perfect for both everyday living and entertaining.
The master suite is a true retreat, boasting a generous walk-in closet that provides plenty of storage space. The attached master bathroom includes modern fixtures and finishes, offering a serene space to unwind.
The home also includes a practical mudroom that connects to the utility room, making laundry and storage tasks a breeze. The fenced-in backyard offers a secure area for outdoor activities and relaxation, while the built-in sprinkler system ensures the lawn and garden stay lush and green with minimal effort.
Explore the gallery by clicking on any image to see more details and envision the possibilities of living in this exceptional home.
Contact us for more information.
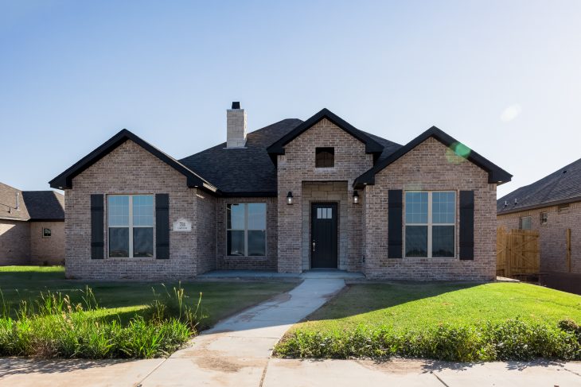
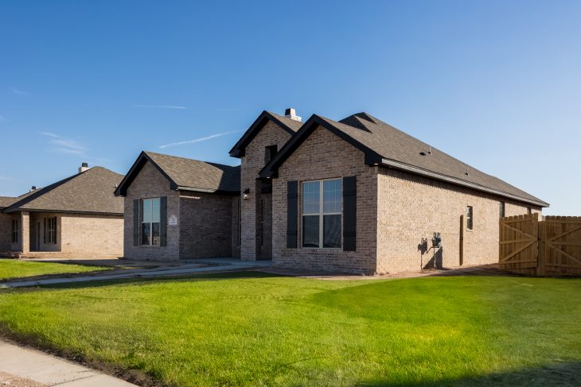
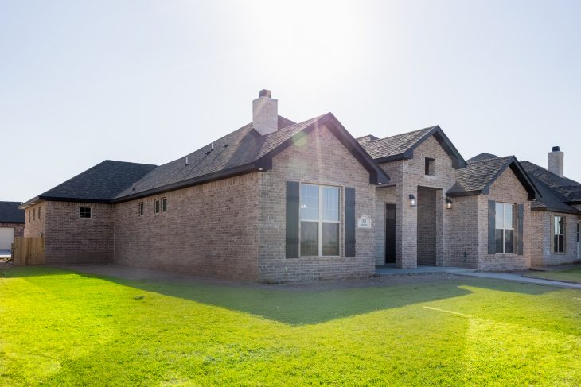
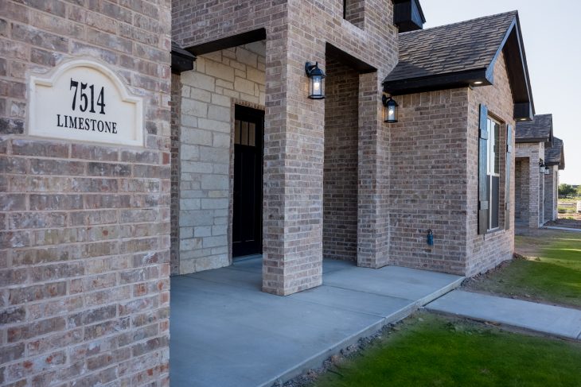
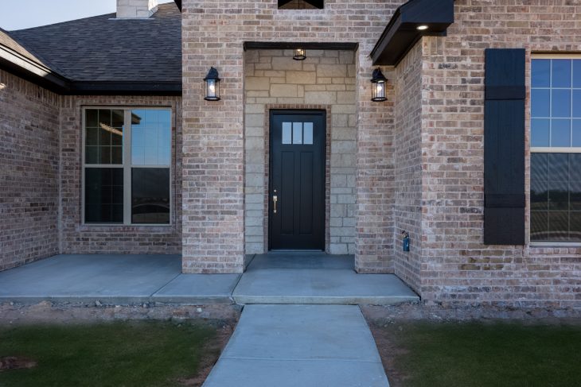
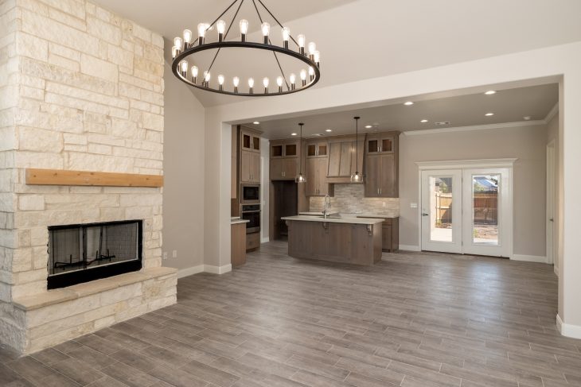
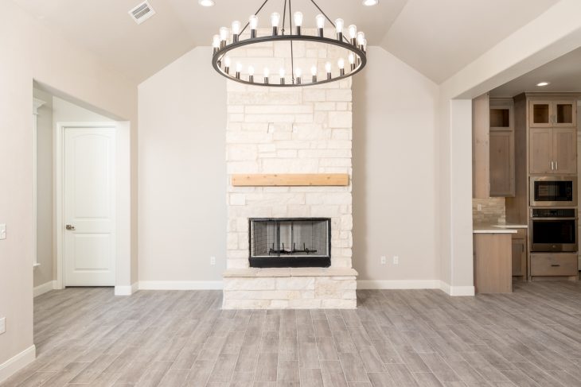
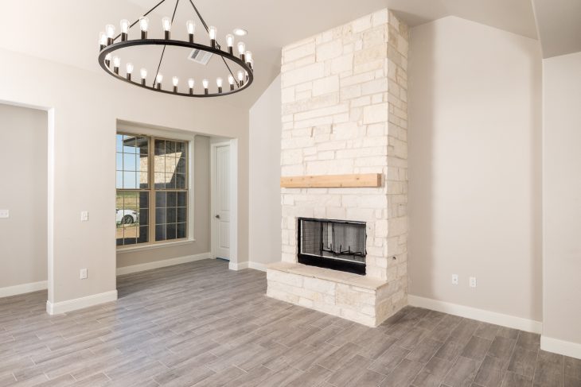
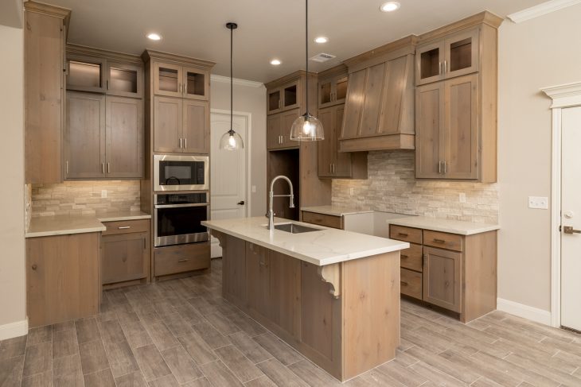
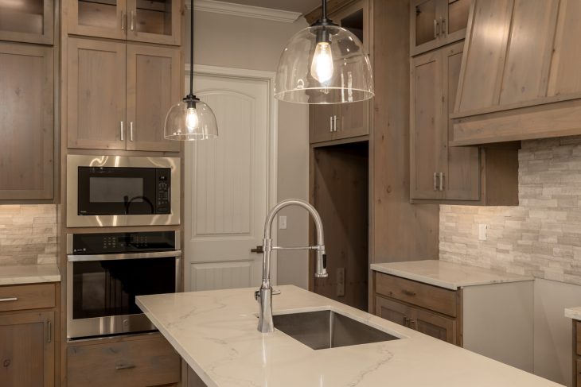
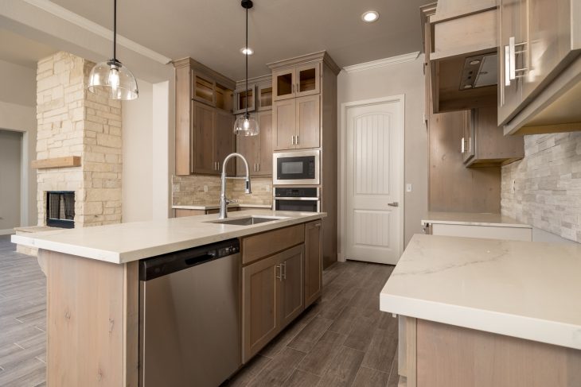
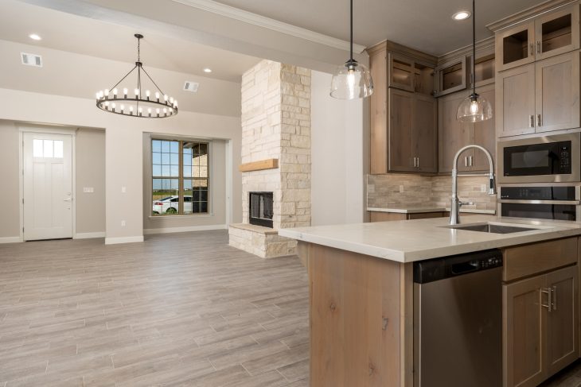
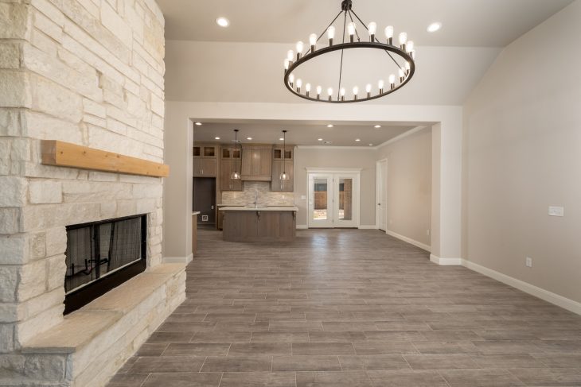
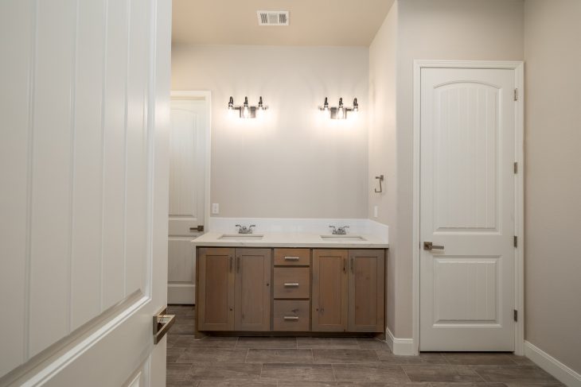
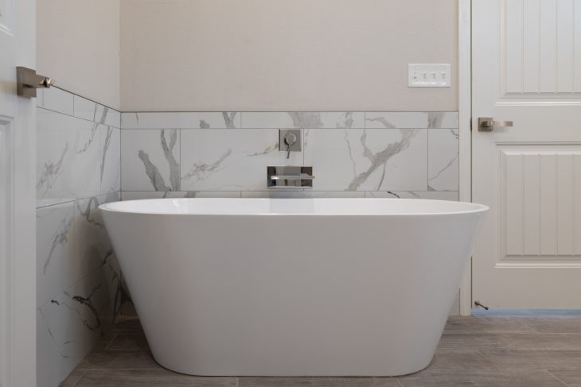
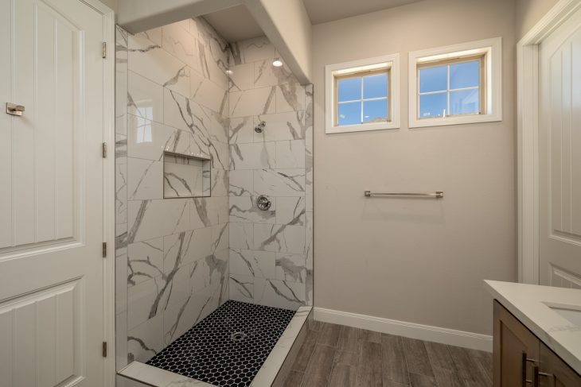



 14201 I-27 Amarillo, TX 79119
14201 I-27 Amarillo, TX 79119
